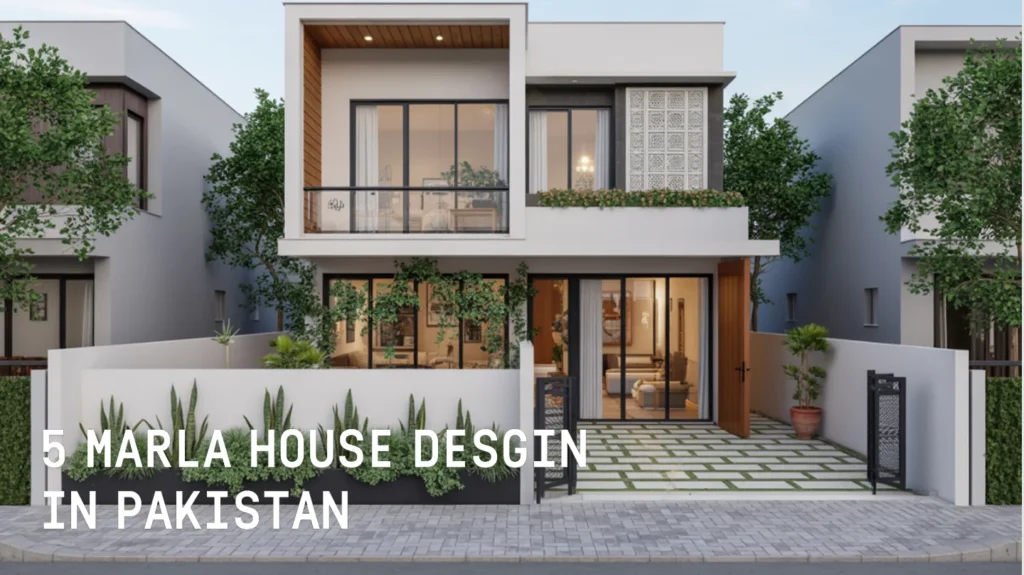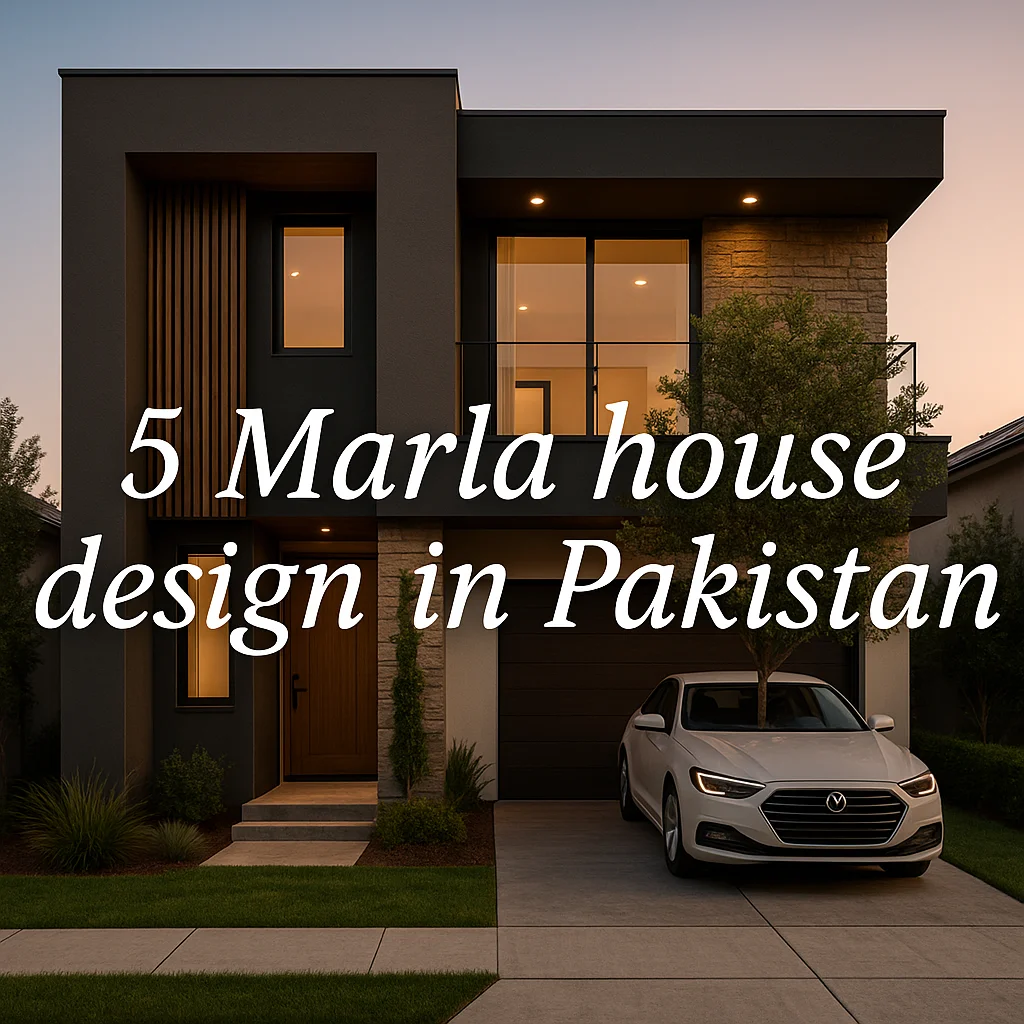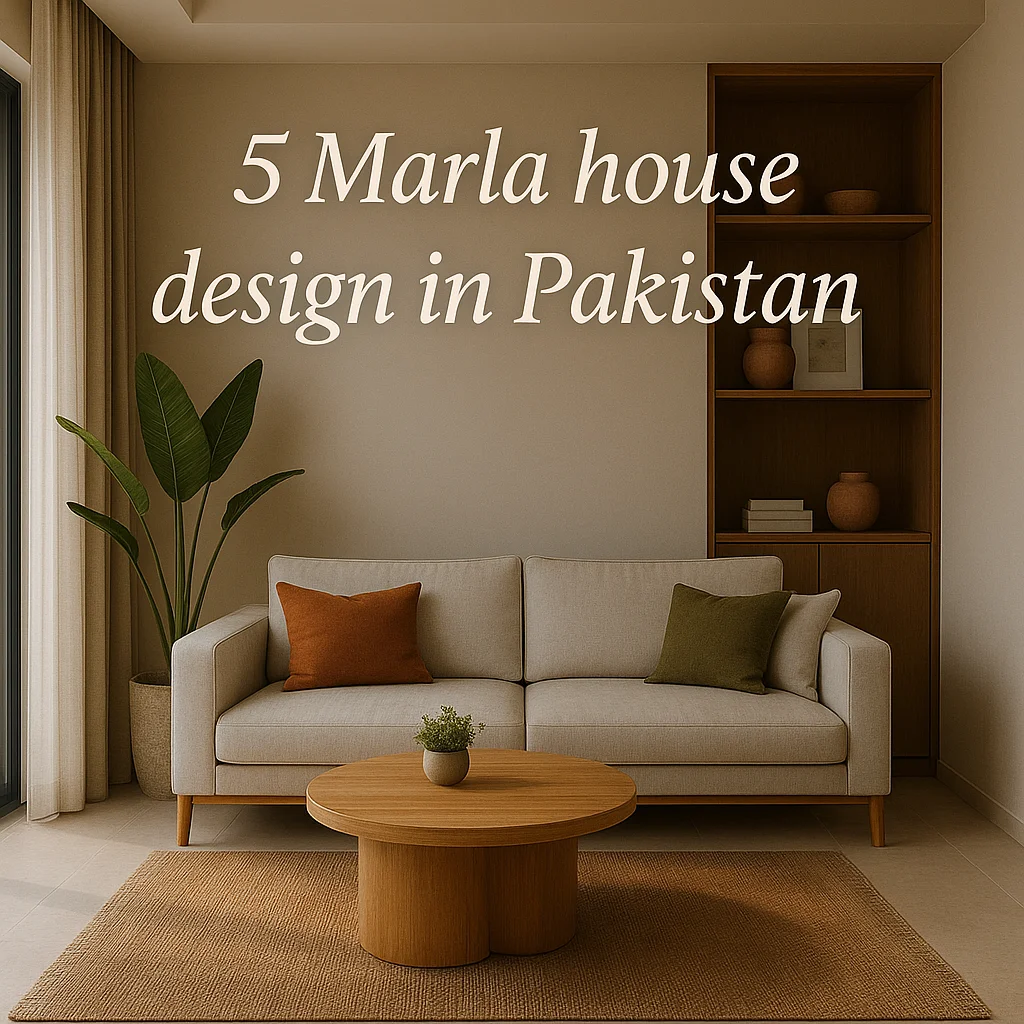Designing a 5 Marla house design in Pakistan may seem hard at first, especially if you’re working with a limited budget or small plot. But with proper planning, small areas can be transformed into cosy, elegant homes. Whether you’re building for your family or investing in property, knowing how to optimize your layout and design makes all the difference.
In this guide, we’ll explore smart ideas for 5 Marla house design in Pakistan that meet real-life needs. I’ve seen clients make the most of compact spaces by truly rethinking room placement, choosing lighter materials, and going vertical. Let’s discover how you can do the same….understanding how to optimize your layout makes all the difference. You can also explore our professional house 3D Architectural Visualization services in Pakistan for expert help.

Why Choose a 5 Marla House Design in Pakistan?
Five Marla homes design in Pakistan are a popular choice across Pakistan, especially in urban areas like Lahore, Islamabad, and Faisalabad. These plots are affordable, practical, and ideal for small to medium-sized families.
Key reasons homeowners choose 5 Marla houses design in Pakistan:
- Easy to manage construction and maintenance costs
- Perfect for double-storey layouts
- Suitable for modern, minimalist living
If you’re building on a 5 Marla plot, you already understand the value of smart planning. Let’s go further into design tips that can help you.
Smart 5 Marla house design in Pakistan Planning
One of the biggest challenges in 5 Marla house design in Pakistan is making every inch count. That is where layout planning becomes essential.
Consider these layout strategies:
- Place bedrooms on upper floors to open up the ground floor
- Combine kitchen and dining areas in one open layout
- Use sliding doors to save space
I’ve worked with clients in Bahira Town who turned narrow ground floors into open, airy living spaces just by rethinking room orientation….Just ensure your design complies with local construction by-laws in Pakistan.

Standard measurements and variations
When I talk with customers about 5 Marla plots, I often want to clarify what we’re actually working with. A typical five Marla plot in Pakistan measures 30 ft by 45 ft, giving us approximately 1,350 square ft of land to work with. That’s not huge, but it is certainly sufficient to create something special.
I’ve observed that these dimensions can vary slightly depending on where you are in Pakistan. In some older neighborhoods of Lahore, I’ve worked with 5 Marla plots that are almost 25 feet by 50 feet. In newer housing societies like Bahria Town or DHA, the sizes are more standardized.
Here’s a quick breakdown of the variations I typically see:
| City/Area | Typical 5 Marla Dimensions | Total Area |
|---|---|---|
| Standard | 30 ft × 45 ft | 1,350 sq ft |
| Lahore (older areas) | 25 ft × 50 ft | 1,250 sq ft |
| Islamabad newer sectors | 30 ft × 42 ft | 1,260 sq ft |
| DHA/Bahira Town | 30 ft × 45 ft | 1,350 sq ft |
Vertical Expansion for Extra Space
1.Add a Second Storey
Going vertical allows you to add more living space without exceeding your plot. It’s common to have two to three bedrooms upstairs.
2.Rooftop Utility
Use the roof for laundry, gardening, or even a small lounge area. A covered rooftop space adds function and charm….Use the roof for laundry, gardening, or even a lounge area. Explore creative rooftop gardening ideas.
3.Staircase Storage
Stairs can double as storage space. Install drawers or open shelves beneath them to use every inch wisely.
Cultural elements in 5 Marla house design in Pakistani architecture
I’m captivated by blending modern-day design with a Pakistani background. There’s no reason modern homes can’t replicate our rich cultural identity.
Harika’s (overhanging enclosed balconies) can be reimagined in sleek, simplified forms. I often incorporate geometric patterns inspired by these traditional elements but realized with modern materials like steel or glass.
Geometric Islamic styles make stunning façade elements. I’ve used laser-cut metal screens featuring these designs as both decorative and practical elements that offer privacy and colour while honouring cultural traditions.
Brick jail work (perforated screens) is another traditional element I enjoy modernizing. Using precision-cut bricks to create contemporary styles provides ventilation, filters harsh sunlight, and adds a distinct Pakistani character to modern designs.

Smart Interior Design Tips for Small Homes
Open-Concept Layouts for an Airy Feel
Open layouts are a game-changer for small homes. By combining the living, dining, and kitchen areas, a 5 Marla house can feel more spacious and airy. This not only enhances movement but also allows more natural light to flow through the house, adding a sense of openness.
Minimalist Furniture and Built-In Storage
To keep the interior uncluttered, modern 5 Marla houses often rely on minimalist furniture. Clean lines, neutral tones, and multifunctional pieces (like beds with drawers or foldable dining tables) help maintain visual simplicity. Built-in storage units are strategically added to maximize space without crowding the design.
Light Colours and Natural Lighting Tricks
Using light-coloured paints and finishes can make a small home feel bigger. Soft tones reflect more light and enhance brightness. In 5 Marla house designs, large windows, glass partitions, and strategically placed mirrors are commonly used to create the illusion of more space.
Outdoor Space Ideas for 5 Marla Plots
Front Elevation and Boundary Wall Design
Curb appeal matters. The the front elevation of a 5 Marla house in Pakistan is regularly designed with a modern-day mix of textures—concrete, wooden, and glass. A fashionable boundary wall with planters, lighting fixtures, and a ornamental gate provides person while making sure protection and privacy.
Rooftop Sitting Areas and Terraces
In compact houses, rooftops serve as greater living area. A well-designed terrace can host family gatherings, nighttime tea sessions, or maybe a small garden. Pergolas, ground tiles, and out of doors seating elevate the usability of this regularly-ignored area.
Mini Gardens and Green Corners
Greenery complements liveability. In 5 Marla houses, small front or facet gardens, wall planters, or vertical garden setups are best approaches to convey nature into the layout. These no longer only enhance the outside but additionally promote higher air quality and a relaxed ambiance.
Frequently Asked Questions (FAQs)
Q1:What is the nice layout for a five Marla residence in Pakistan?
The high-quality format depends in your desires, however maximum humans select an open ground floor with blended lounge and eating, and bedrooms upstairs.
Q2:Can I construct a double-storey on a 5 Marla plot?
Yes, double-storey houses are not unusual. Just ensure your layout complies with nearby building rules.
Q3:How do I make a small house appearance bigger?
Use mild shades, mirrors, and open ground plans. Also, keep muddle minimum and use area-saving furnishings.
Q4:Is a five Marla residence proper for a own family?
Yes, a five Marla residence can accommodate 3 to four circle of relatives contributors with ease if designed neatly.
.5 Marla homes are increasingly popular. See the affordable housing statistics in Pakistan to understand the trend.
Conclusion
You don’t need massive finances or a large plot to construct your dream home. With creative planning, thoughtful design, and a bit of vision, a 5 Marla house Design in Pakistan can be stylish, practical, and family-friendly. Focus on what matters most-comfort, flow, and functionality. If you are planning to build or renovate, take these ideas as inspiration and consult a local architect who understands your lifestyle….take these ideas as inspiration and consult Tricon 3D for 5 Marla house design tailored to your lifestyle.