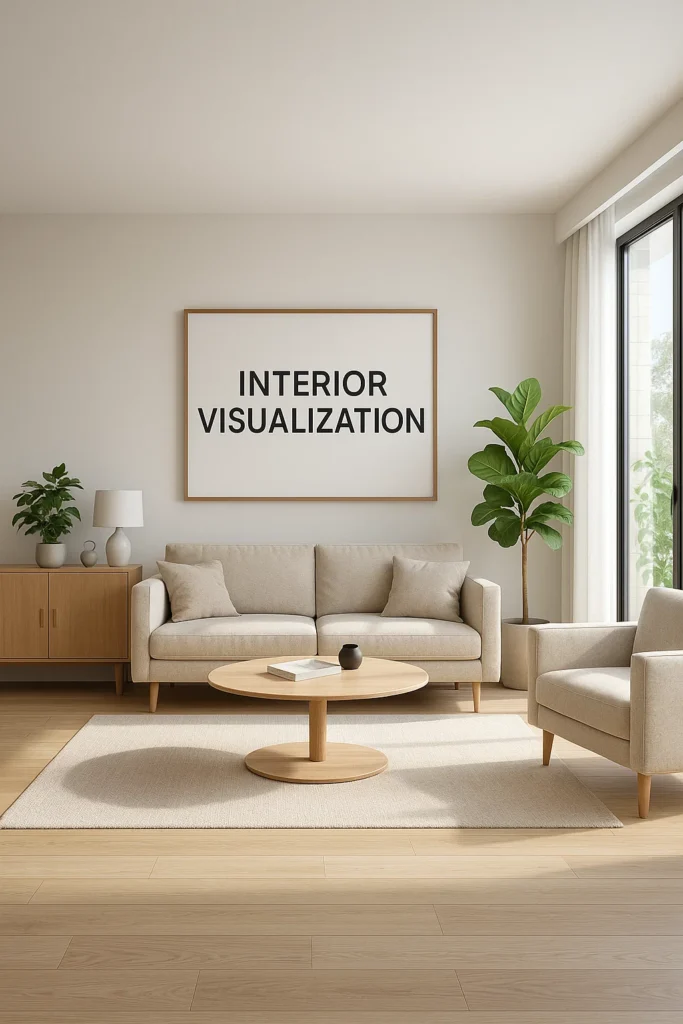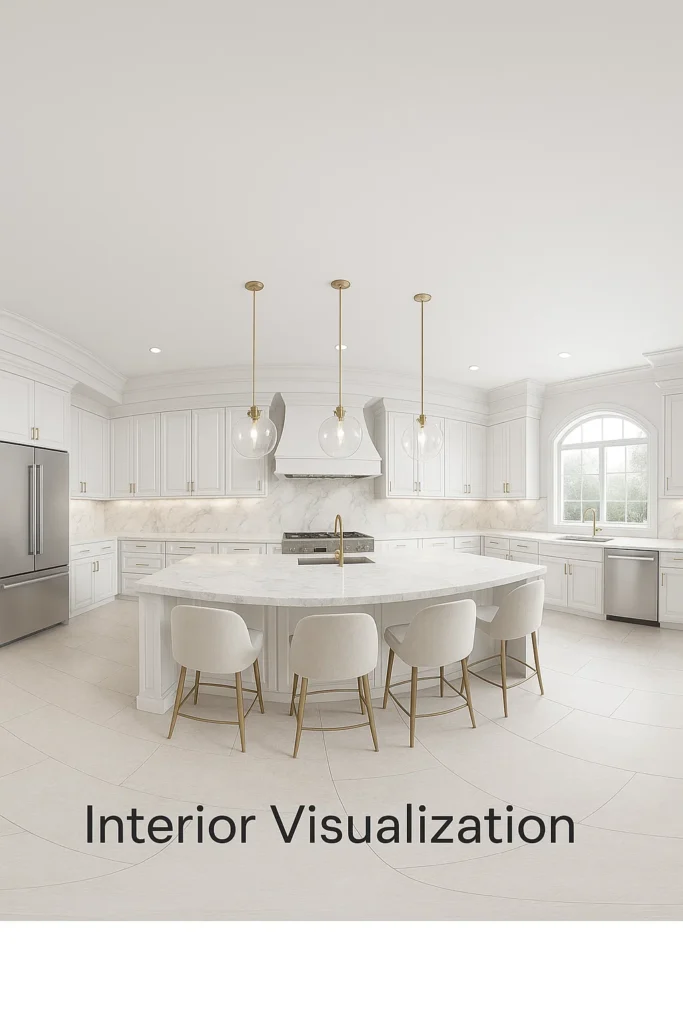Ever wished you could walk through your dream home before it’s even built? That’s exactly what interior visualization services make possible. In a world where design decisions are more critical (and expensive) than ever, these tools are changing the game for architects, designers, developers, and homeowners alike.
Let’s take a deep dive into what interior visualization is, why it matters, and how it can completely reshape the way you design, plan, and experience spaces. you can also search for the interior visualization
Understanding Interior Visualization Services
Definition and Core Concept
Interior visualization is the creation of photorealistic digital representations of interior spaces using advanced 3D software. These visuals can be still images, animations, virtual tours, or even immersive VR experiences.
In simpler terms? It’s like looking at a photograph of your space… before it exists.
Traditional Design vs. Visualization
Old-school design relied heavily on floor plans, sketches, and imagination. While talented designers could bring concepts to life on paper, the client often had to “trust the process.”
Now, with interior visualization, trust is replaced by clarity. You don’t have to imagine, you can see it.

Why Interior Visualization Matters
Enhanced Communication
Miscommunication is one of the biggest design killers. 3D visuals ensure that everyone—from the architect to the homeowner—is on the same page.
Instead of saying, “imagine a soft beige on this wall,” you show it. Instantly, you’re speaking the same visual language.
Faster Decision-Making
When clients can see what they’re getting, they make decisions faster. Should the couch be velvet or leather? Dark wood or light? The visuals tell the story.
No second-guessing. No unnecessary delays.
Marketing & Sales Impact
For real estate developers and agents, 3D renders are powerful sales tools. Instead of selling an idea, you’re selling an experience. Potential buyers get emotionally attached even before stepping foot inside.
Minimized Design Errors
Spot design flaws before they become costly mistakes. 3D Visualization allows you to test lighting, layout, and materials ahead of time, catching errors while they’re still easy (and cheap) to fix.
Types of Interior Visualization Services
3D Interior Rendering
This is the bread and butter of visualization. Still, high-resolution images that showcase the space in perfect detail—lighting, textures, materials, shadows, and all. The service of interior rending is on Tricon 3D
360-Degree Panoramas
Want to look around like you’re in the room? 360° panoramas offer an interactive way to explore the space. These are great for websites or client presentations.

3D Animation Walkthroughs
Think of it as a virtual movie tour of your interior. It gives a cinematic, flowing experience, perfect for showcasing large spaces or explaining how one room transitions into another.
Virtual Reality (VR) Experiences
With VR headsets, users can walk through a digital environment. This is a full-immersion experience, offering a real sense of scale and spatial awareness.
Augmented Reality (AR) Integration
Using a smartphone or tablet, users can overlay virtual furniture or layouts into their actual room. Great for seeing how things fit—without even lifting a finger.
The Interior Visualization Process
Step 1: Client Briefing & Planning
Everything starts with a chat. You provide floor plans, sketches, reference images, and style preferences.
The more details, the better the outcome.
Step 2: 3D Modeling
Next, designers recreate the interior layout in 3D, building the bones of your room including walls, ceilings, and furniture.
Step 3: Texturing & Material Mapping
Materials are applied to all surfaces, wood floors, marble counters, velvet curtains. The goal? Real-world realism.
Step 4: Lighting Design & Setup
Lighting changes everything. Designers simulate both natural and artificial light to match your environment and desired mood.
Step 5: Rendering the Images
This is where the magic happens. The software processes everything into high-quality visuals. It’s time-consuming, but the results are stunning.
Step 6: Post-Production Enhancements
Images are touched up to enhance contrast, sharpness, and mood. Think of it as the Photoshop phase, small tweaks with a big impact.
Step 7: Final Delivery & Presentation
Visuals are delivered in your chosen format, still images, animations, VR files, etc.
Key Software & Tools Used
3ds Max, Blender, V-Ray, Corona Renderer
These are industry standards for modeling and rendering. Each has its own strengths, from speed to photorealism.
Unreal Engine and Unity
Originally built for games, these engines now power real-time rendering and interactive experiences in architecture. Say hello to fast, fluid, real-time visuals.
Industries That Benefit from Interior Visualization
Architecture & Interior Design Studios
Designers use visualization to experiment, present ideas, and secure client approvals.
Interior Visualization
Real Estate Developers & Agents
Marketing unfinished properties becomes much easier when clients can see the final vision.
Furniture Designers & Manufacturers
Products are displayed in realistic environments, improving online sales and reducing returns.
Hospitality, Retail, and Commercial Spaces
Hotels, restaurants, and office planners can preview layouts and ambiance before buildout.
Homeowners & DIY Renovators
Even small projects benefit. From remodeling a kitchen to redesigning a bedroom—visuals make it easier to plan and stick to budget.
Choosing the Right Interior Visualization Partner
Portfolio & Style Alignment
Not all studios are created equal. Make sure their style matches your aesthetic.
Communication and Process Clarity
A good studio will keep you in the loop with drafts, progress updates, and feedback opportunities.
Tech Stack and Capabilities
Top-notch studios work with high-end software and hardware. The better the tools, the better the result.
Delivery Speed and Pricing Transparency
Make sure timelines and costs are clearly laid out. No hidden fees. No vague estimates.
Future Trends in Interior Visualization
AI-Driven Rendering Engines
AI is speeding up the rendering process and enabling auto-generations of style options.
Interactive & Customizable Design Tools
Users can change materials, colors, and layouts in real-time—like playing The Sims but for your real home.
Cloud-Based Design Collaboration
Real-time feedback, version tracking, and easy sharing make cloud tools the new normal.
Real-Time Visualization with Game Engines
Conclusion
Interior visualization services have evolved from “nice-to-have” to absolutely essential. They save time, reduce mistakes, improve communication, and bring your vision to life—long before a hammer hits a nail.
Whether you’re an interior designer looking to wow clients, a real estate developer boosting sales, or a homeowner dreaming of the perfect kitchen—visualization is your secret weapon.
FAQs
1. What is the cost of interior visualization services?
Costs vary based on project complexity, detail, and type (static image, animation, VR). Simple renders might start at $200, while high-end animations can go into the thousands.
2. How long does it take to get a render?
Anywhere from 2 days to a few weeks depending on scope, revisions, and rendering detail.
3. What’s the difference between 3D rendering and VR?
3D rendering produces static or animated visuals. VR creates immersive, interactive environments that you can explore in real time.
4. Can I make changes after seeing the visualization?
Absolutely! That’s the point visualizations help spot issues early so you can tweak materials, layouts, or furniture before anything’s built.
5. Do I need technical knowledge to use these services?
Nope! A good studio will guide you through every step. Just bring your ideas they’ll handle the rest.