With the digital-first world we live in today, it is no longer sufficient to discuss the design of a place, because viewers envision, have the touch, and experience a place even before it is constructed. This is where architectural visualization services are needed. The simplicity of blueprints and hand drawn sketches is an aspect of the past. Rather, we now get the life like images and the immersive virtual tour that puts flesh and feeling to an idea. It is not that the tools make things pretty, but in fact, they alter the whole design and construction process by making it more efficient, collaborative, and visually interesting. Visualization services turn airy mental images into no-nonsense real pictures whether you are an architect, a real estate developer or someone with imagination and desire to be the designer of your own dream home.
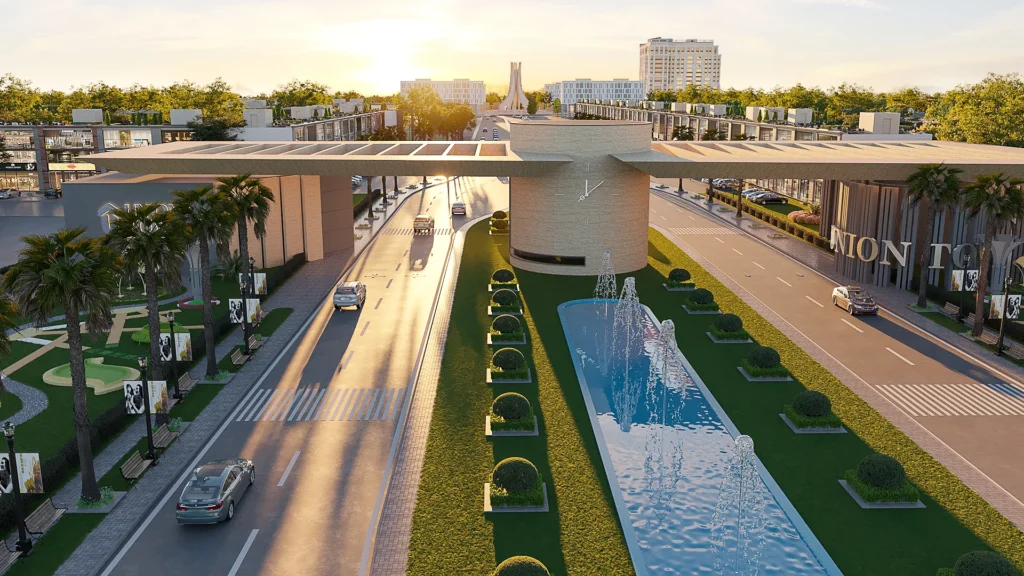
What Are Architectural Visualization Services?
The term architectural visualization services relates to digital tools and technologies that can be used to produce visual representation of architectural designs. These graphics may be stagnant 3D images all the way up to animation walkthroughs, and full virtual reality situations. The principle idea here is that it would show clients, stakeholders and teams how they can better see and engage with a proposed design before it is constructed physically. The services are vital in closing communication breakdown between designers and non-technical users through making architectural ideas accessible and simple to understand, assess and amend.
Types of Architectural Visualizations:
- 3D Rendering: This involves creating still images of architectural models with high levels of realism, including textures, lighting, shadows, and reflections.
- Architectural Animation: A step further, animation involves creating moving sequences, allowing viewers to “walk through” or “fly over” the proposed project.
- VR and 360° Walkthroughs: These provide an interactive experience where users can navigate a space as if they were physically present, often using VR headsets or web-based tools.
- Photomontage: Combining digital renders with real-world photographs to show how the new structure will integrate into its surroundings.
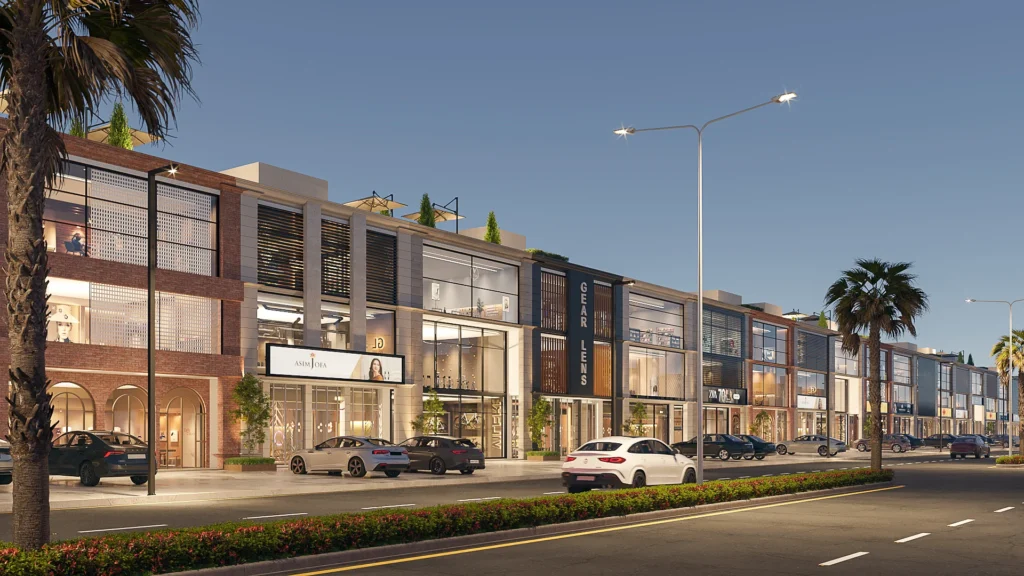
The Power of 3D Rendering in Architecture
However, 3D rendering is now the basis of architectural visualization, mainly due to the fact that nobody can compete with it on the field of bringing plans into reality. A good 3D render may be able to make out the roughness of concrete, the shine of glass, or the glow of ambient light in a room. The benefit of these hyper-realistic images is that besides looking awesome they also aid in matching the vision the client has with that of the designer. Avoidance of misunderstandings, whereby, everyone has a clear idea on what is being proposed. Also, renderings are used to make a presentation convincing, acquiring funding, and obtaining municipal permission.
How Visualization Bridges the Gap Between Imagination and Reality
The imagination has power, but is subjective. What may be visualized by the one person may not coincide with the interpretation of another. Visualization in architecture is the common denominator of architecture. It also enables all the players, such as architects, engineers, clients, and investors to be able to look at the same finishing object. Instead, when diagrams have visualizations, a designer is able to demonstrate the scale, materials, behavior of the light, and even the context of environment, in a way that has never been possible in any blueprint. This eliminates a lot of surprises, hastens decision making, and eventually, leads to a structure that is better built that will live up to the expectations and perform day
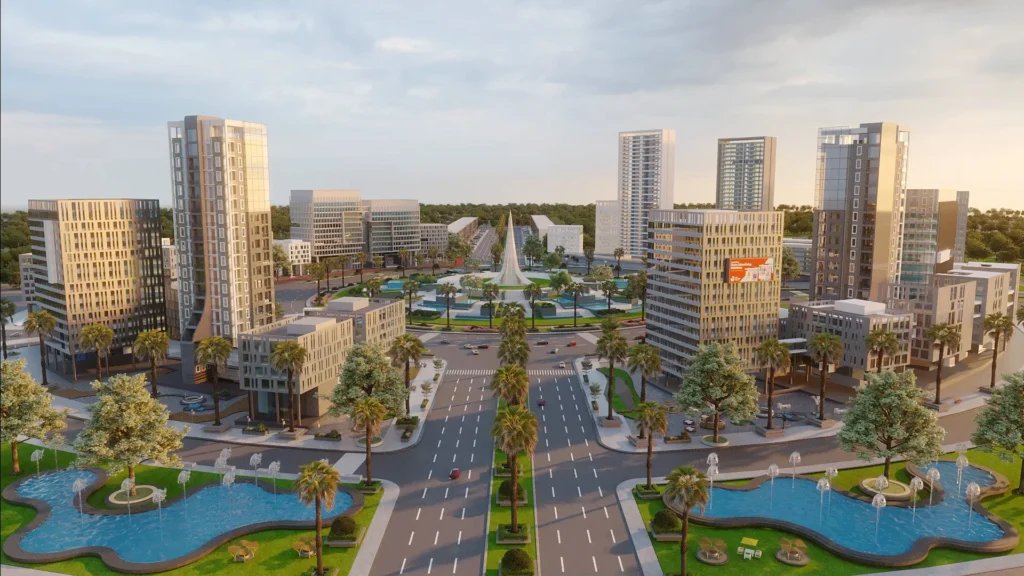
Benefits of Architectural Visualization Services
The benefits of architectural visualization extend much further than the beauty benefits. They have a direct relationship with project success, timelines, and profitability. Marketing power is one of the most obvious ones. At the pre-construction stage, developers have the opportunity to market still-under-construction properties without worry due to the attractive pictures and walkthroughs that may be created to create interest and capture buyers. To the city planners and investors, the visualization helps in clarifying design intent with approvals freeing up quicker and greenlights. As far as financial outcomes are concerned, visual reviews allow identifying defects in design early when there is a chance of making them on the desktop cheaply, rather than on a construction site at immense cost. Visualization is also likely to encourage collaboration between different teams, allow remote input and shortening of feedback loops.
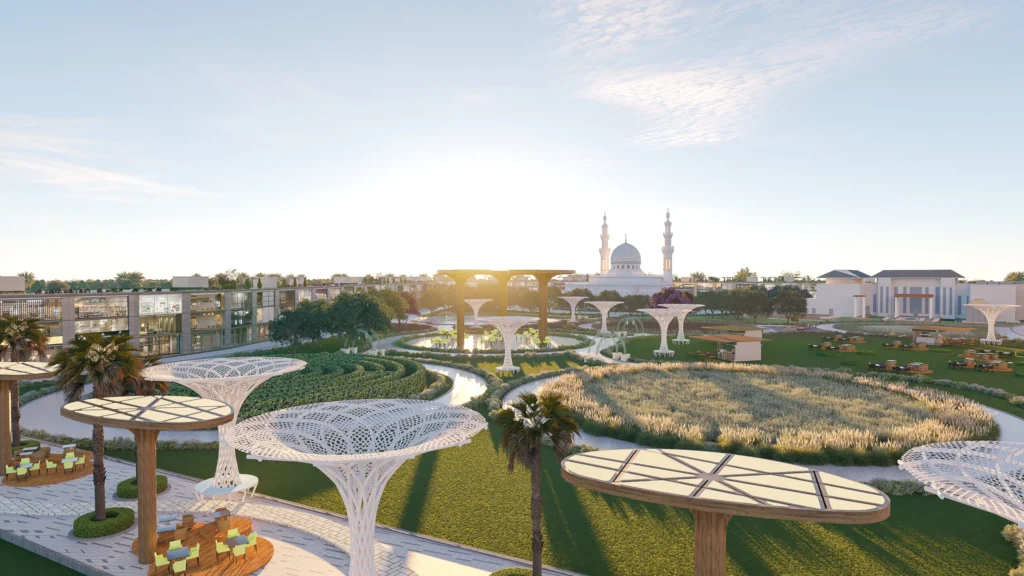
Who Uses These Services?
It’s not just architects anymore. A variety of professionals rely on visualizations, including:
- Real estate developers showcasing properties.
- Interior designers perfecting furniture layouts.
- Construction firms coordinating site details.
- Marketing teams creating promotional content.
Tools and Technologies Behind the Magic
You’d be surprised by the amount of tech wizardry involved.
- Software like: Autodesk 3ds Max, SketchUp, Lumion, Blender.
- VR & AR: Oculus Rift, HTC Vive, and even mobile-compatible viewers.
- AI Tools: Speed up modeling, lighting, and even texture generation.
Architectural Visualization in Real Estate Marketing
Marketing has to do with storytelling and architectural visualization gives imageries to accompany that story. An attractive visualisation of a construction to-be can sell more effectively than pages of the text or even photos of a construction site. Included on websites, social media, brochures, and billboards are high quality images of the interiors, exteriors to create expectation and confidence. Through animation of walkthrough, prospective customers get an imaginary tour of what they are investing in. The virtual tour allows online visitors to view floor plans and features and it is now easier to close deals even remotely or pre-sell units before a construction project has started.
- Create buzz with photo-realistic visuals on listings.
- Share animated walkthroughs on social media.
- Display interactive 360 views at trade shows and websites.
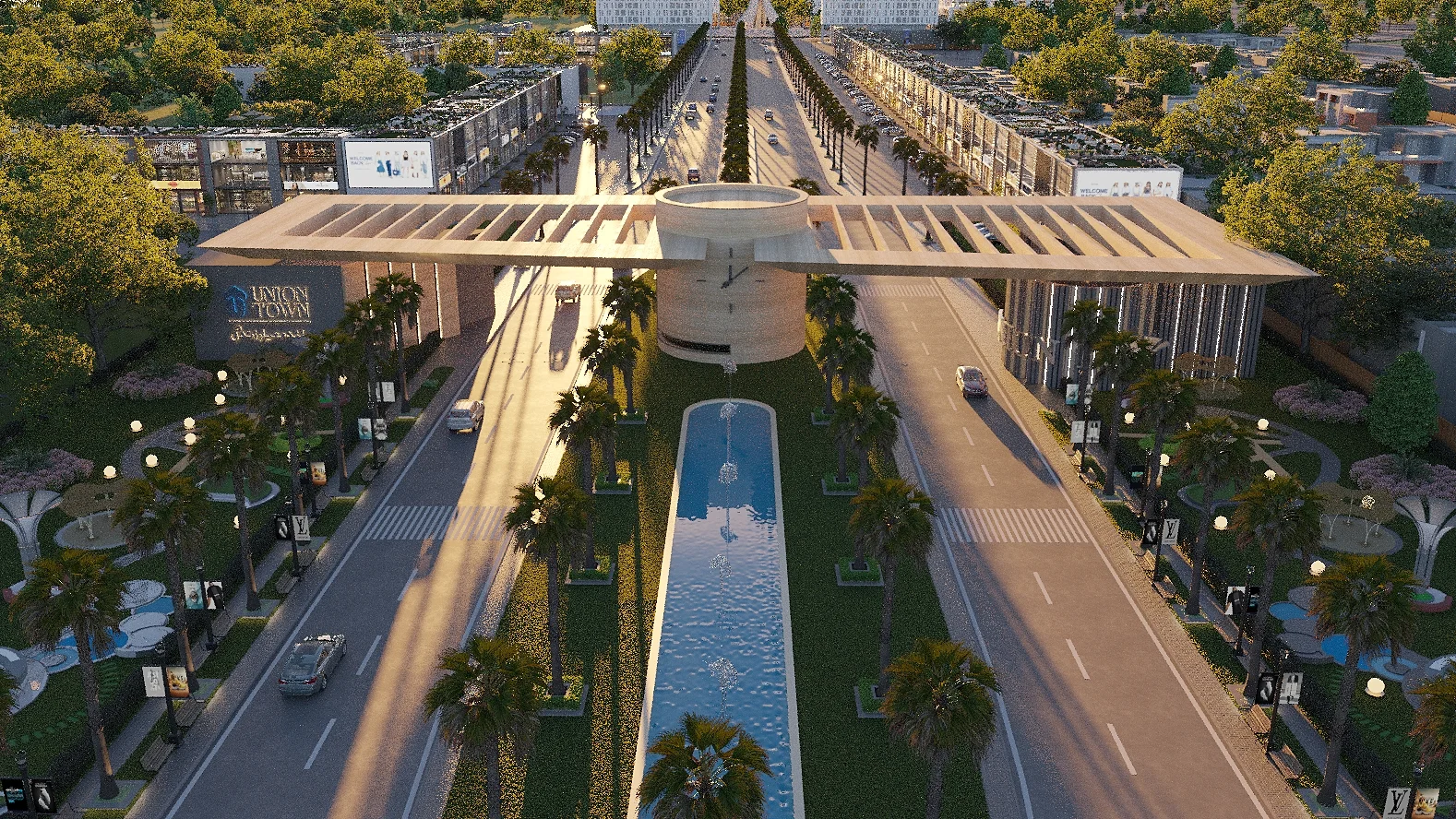
Interior Visualization: Making Indoor Spaces Come Alive
Interior visualization is concerned with making a building interior come alive. It enables a designer and a homeowner to see the wall finish, lighting plans, placement of furniture and decoration of a home even before a certain action is taken. This is particularly so with regard to personalization of interiors depending on individual tastes or to meet branding specifications. Eager to know how the custom bookshelf is going to appear in under natural light? Or would a deeper tone of the paint create the impression that the room is friendly or tight? Interior visualization will address those questions that allow the users to use the confidence and information when making a decision.
Exterior Visualization: First Impressions Matter
When we look at a building, it is the outside part that gives the first impression to the world. When using exterior visualization, designers are able to present the architecture and details of facades, roof lines, and outdoor items like patio, pool, and landscape in the correct manner. The visuals assist the clients in predicting the engagement that the building will produce on its surroundings whether it is in nature or in a skyline. Designers are able to use photorealism to create the appearance as to how the structure will behave and appear throughout the year will be experiencing by using various times of the day, weather types, and seasonal analysis.
The Rise of VR Tours and 360 Experiences
Virtual Reality and 360o experiences have made a whole new dimension to architecture visualization. Clients will instead be able to take a walk into their new property rather than turning pages through videos or pictures. VR tours simulate a life-like feel of walking the surroundings, getting into the environments as well as utilizing on such things as lighting effects, or furniture arrangement. Such an immersive effect can make participants develop trust and excitement, as well as receive more detailed feedback. Regardless of whether a VR is applied to remote presentations or in design studios, it can revolutionize the way they experience architecture before it exists.
- VR experiences give clients an emotional connection to spaces.
- 360-degree renderings allow full exploration—even on a smartphone.
- Perfect for remote presentations and international clients.
Challenges in Architectural Visualization
Architectural visualization is not all rosy though. One area that is always a problem is dealing with client expectations. Although renders can be ultra-realistic in nature they still remain a representation of something and are not a photograph of a final product. The artistical and conceptual character of such visuals have to be reminded the clients about. The quality can also be affected by time limits and in particularly on action-oriented commercial projects. Also, since it involves artistic and technical expertise in the matter of visualization, the technology will need people with sufficient knowledge of maintaining the demands of the industry under the matters of accurate design and aesthetics.
How to Choose the Right Visualization Partner
This is because the selection of the visualization partner can either make or break your project. Find a studio or a freelancer who has a good and versatile portfolio under their belt- one that is representative of your designing style. Look at the expertise level of software, particularly, the one that is to be applied to your project. Communication will be a very important tool, make sure they are receptive and will get feedbacks. Check up front on turnaround, revision and price schedules. The ideal situation would be to have the partner be experienced in either architecture or design in order to be more familiar with the terms of the construction and the way things are done.
- Look for a portfolio that matches your style.
- Ask about software and tech expertise.
- Consider client testimonials and turnaround time.
Future of Architectural Visualization
The future of architectural rendering is so thrilling that is powered by AI technologies, cloud, and real time. Tasks that are routine in nature such as placing vegetation or optimizing lights are already being dealt with by AI tools. There is also the expectation that we would see predictive visualizations that change designs based on the inputs of the data like environment or user behaviours. Activities that involve the creation of complex visualizations and dynamic use of data will become simple to collaborate in real-time using cloud computing. With improvements in hardware, there will be quicker render times, enhanced VR experiences, and much simpler design tools that will make the imagination come to life in a better time than ever.
- AI will automate basic renders and speed up workflows.
- Cloud collaboration means faster, multi-person edits.
- Real-time rendering makes changes instant and interactive.
Conclusion
With architectural visualization services, the architectural world has undergone major changes in designing, communicating, and the experience of an architectural project. They provide the utmost clarity, creativity, and collaboration by converting thoughts into vivid, active images. Visualization tools can be used in the design of a single building, the remodeling of a kitchen, or the building of an entire community so that you can see the future and form it before the first brick is laid. They do not only alter the way we construct them, but also the way we dream.